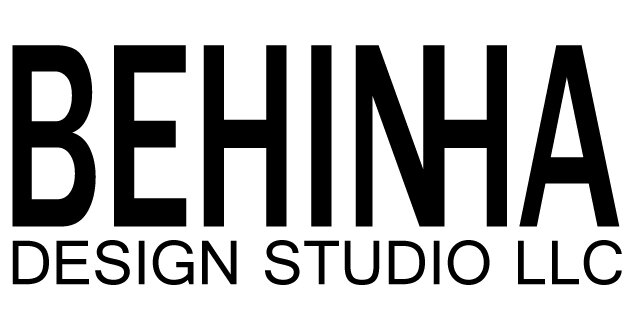IMPLANT HOUSE
Location: Jersey City, NJ
Client: Private
Program: Adaptive reuse of church as residence
A former church is adaptively reused as a three-family residence. The design aims to minimally disrupt the existing construction and provide a clear delineation between new and old. Separation is provided between two of the units by a new structure implanted beneath the bottom chord of the heavy timber scissor trusses. The implanted structure provides vertical circulation and other functions while introducing additional daylight into the space from clerestories above.
INCISION & REMOVAL
IMPLANT









